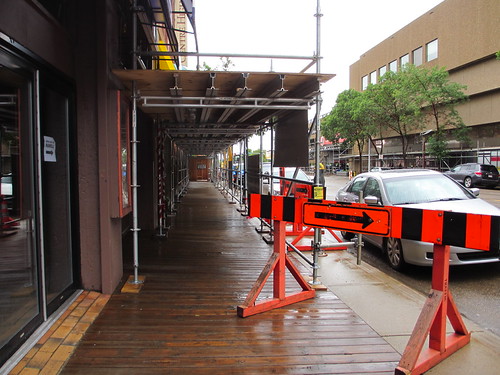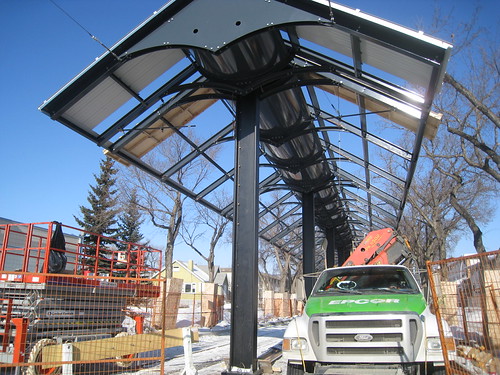Well it just wouldn’t be a high-profile project without Council doing most of its deliberations in-camera (private) now would it? That’s exactly what Council did again tonight in considering the Galleria Project (items 6.5, 6.6, and 6.7). It’s a worrying trend.
Essentially what Council decided to do was move forward with building the pedway, at an amount of up to $30 million, and that it would purchase the necessary land and relocate the EPSB Maintenance Building at a cost of about $33 million, pending written confirmation from tenants of the project. This doesn’t mean the Galleria Project is a done deal, but it is a significant step in that direction. And I think it’s a step in the wrong direction, at least at this time.
Here’s the motion as passed this evening:
- That the Capital Profile number 14-17-5037 in Attachment 2 of the April 15, 2014, of the Sustainable Development report CR_1065, be amended to a total cost of $30 million.
- That subject to an agreement to share the total cost of construction for the Pedway, approved by Council, with land owners north of 103A Avenue benefitting from the construction of the Pedway Connection to the Royal Alberta Museum:
- the amended Capital Profile number 14-17-5037 to fund the Pedway, be approved, and
- a contract with Ledcor Construction in the amount of $4.4 million for the design for the construction of the Pedway, as outlined in the April 15, 2014, Sustainable Development report CR_1065, be approved, and the contract be in form and content acceptable to the City Manager.
- That the Galleria Project – Downtown Academic and Cultural Centre be acknowledged as an innovative development opportunity in downtown Edmonton and subject to the City receiving written confirmation of financing and financial commitment for the Galleria Project from the Province of Alberta for the University of Alberta, a major office building tenant, other office building tenants, and retail tenants, that the purchase of land and relocation of the Edmonton Public School Board Maintenance Building and Capital Profile number 14-17-5031, as set out in Attachment 1 of the April 15, 2014, Sustainable Development report CR_1066, be approved.
Wasn’t this project supposed to be mostly paid for by donations? Yet here we are, with the City taking on much of the upfront risk.

Council decided on all of this after receiving a report full of potential risks. Here are some excerpts from one of the reports that Council considered today on the Galleria Project (emphasis is mine):
- “The Foundation initially requested financial support for the Galleria roof, but has withdrawn that request given the preliminary state of the project and the absence of a clear design or plan.”
- “The University of Alberta has confirmed its intention to relocate the School of Music and Department of Art and Design to the site, bringing potentially 5,000 additional staff and students to downtown. This relocation is conditional upon direct, climate controlled connection to the LRT (i.e. an underground pedway connection to Churchill Station).”
- “On February 18, 2014, as a result of revised cost estimates for the pedway construction and land purchase, the Foundation requested additional funding that reflected the increased cost estimates. In addition, because of the design and construction schedule for the Royal Alberta Museum, the City was asked to fund the pedway design and associated utility relocations immediately. This work cannot be deferred to a later date.”
- “In order to purchase the School Board property, the City will be responsible for all costs to relocate the School Board Maintenance Building Operations to an alternate site.”
- “In order to protect for the opportunity to connect both the Royal Alberta Museum, the Galleria, and other new development north of 103 A Avenue directly to Churchill LRT Station, the decision to proceed with the design of the pedway, the commencement of required utility relocations, and commitment to construct the shell under the Museum forecourt must be made now.“
- “The request to the City to contribute towards the construction of a roof over the Galleria has been removed. The Foundation may return with a request for assistance at a later date once more information is available. It is considered premature to consider any additional funding for this component until the project further evolves.”
- “The business case as developed by the Foundation identifies that the source of funding for the Trust, and in turn for the theatres, is from the revenues generated by the office space and retail leasing on the property. In the event that the revenues are not realized, then while there is no legal obligation for the City to assume the operation of the theatres, there is a risk that the City could be asked to provide financial assistance in order for the theatres to continue to operate.”
- “It is difficult to define and quantify risks at this time as this project is still at the concept design stage. The Foundation has provided what information it has, but there is not sufficient information available to fully address many of the issues identified for clarification.”
- “Critical assumptions have been made relative to office and retail lease rates, rate of office space absorption, retail market demand, financing costs, construction costs, fundraising commitments and availability of government grants. Should any of the assumptions made in the business case not be realized, there is a risk that the funding to build, operate and maintain the theatres will not be sufficient to achieve the goal of providing affordable space to the arts community.”
- “While the Foundation is confident in their ability to secure an anchor tenant for the office tower as well as several additional tenants, no proposed tenants are under contract.”
- “With several new office towers having recently been announced or underway in the downtown, vacancy rates are expected to rise, and given the existing vacancy within the EPCOR Tower, the ability to secure tenants in a short time frame is considered to be a significant risk.”
- “Costs for the theatres are difficult to estimate as they are subject to considerable range depending upon the design; however the costs are at the low end of the range of recent theatre construction in Calgary and Toronto.”
- “The Foundation or Cultural Trust will offset the anticipated net operating loss of the theatres with diverse and dedicated revenue streams from office and retail rental rates from the larger Galleria project. There is no contingent plan contemplated to continue the operations of the theatres if the projected revenues are not realized.”
Nevermind that the original business case called the four new theatres “financially self-sustaining”. Guess not. Or that it declared the project was “feasible” and “sustainable” or that it would “generate significant revenue.” Unless of course the assumptions are wrong. Or worst of all, that the City wouldn’t have to put in much money, because it was a unique “P4” model. Right.
Somehow, after discussing the project behind closed doors, Council was able to look past all of that risk and concern (not to mention the ultimatum about needing to decide today) to support the project. Furthermore, many of them made a point of expressing their support verbally, as if the proponents might see the motion not as a victory but as a loss.
Councillor Henderson called it “a remarkable opportunity for the city.” Councillor Esslinger called it “an exciting project.” Councillor Sohi said it was “a very innovative development opportunity.” Only Councillor Knack spoke partially against the motion, suggesting that it should be compared against other projects up for consideration as part of the next Capital Budget. Mayor Iveson too pointed out that more assurances are needed, but said “it’s entirely appropriate to further explore” the project. He said it’s a “very exciting concept.”
Councillor McKeen made the motion, and used his remarks in part to justify the use of an in-camera session. He essentially asked us to trust Council, to take their word for it that the proponents did their homework. I fully appreciate the sensitivity around confidential information that doesn’t belong to the City, but I fail to see why that means the entire discussion needs to be had in private.
Furthermore, Councillor McKeen said “I think we’re asking a lot of the proponent” and added “we have spent a lot of time on this.” Really? Given the glaring holes in the proposal and self-admission that it is still extremely preliminary, I don’t think Council is asking much of the folks behind the Gallera Project at all. And I certainly don’t think Council has spent “a lot” of time on this project, unless it all happened behind the scenes.
In general I think the land investment by the City is a good thing – I’d rather have the City own it than some speculator or foreign investor who will just leave an ugly and unsafe surface parking lot on it. I think it also makes sense for the City to be a key player in land assembly for big projects. But aside from that, I’m really at a loss for why this should proceed with City funding.
The word most commonly used by Council tonight to describe the project was “innovative”. They all seemed to find the proposed Cultural Trust especially appealing, despite the risk that it may never come to fruition if the anticipated revenues from the office space and retail leasing don’t pan out. Unfortunately no questions were asked about the success of such initiatives in other cities throughout North America. No questions were asked about the likelihood that such a scheme would work here in Edmonton.
Only one question came up about whether the project as proposed would actually meet the needs of the arts community. No one asked why other arts organizations aren’t lining up to support the project, however.
At no point in the brief public discussion tonight did any question come up about the potential impact this project could have on the arena, located directly across 101 Street. This despite the fact that both projects need significant retail leasing to happen in order to succeed, which means they’ll be competing against one another.

And most importantly, no consideration appeared to be given as to whether or not this is the way we want to build our city. Is moving billion dollar projects around like lego pieces really the way to do it? Shouldn’t there be some concern about how they’ll all work together? Or maybe some sort of bigger vision or plan? At the very least, shouldn’t we understand whether or not we can afford the worst case scenario?
I’m all for building downtown and the positive vision that Council has for Edmonton. I fully appreciate the incredible work that Dianne and Irving Kipnes have done and will continue to do in Edmonton. But I’m finding it incredibly difficult to support the Galleria Project as it has currently been proposed.






























































