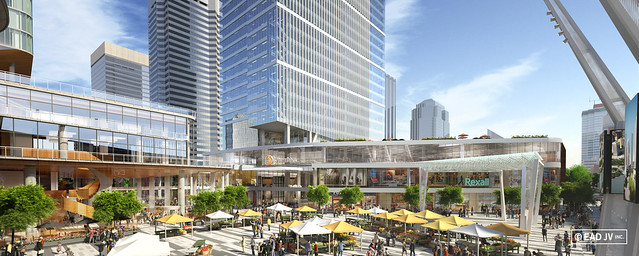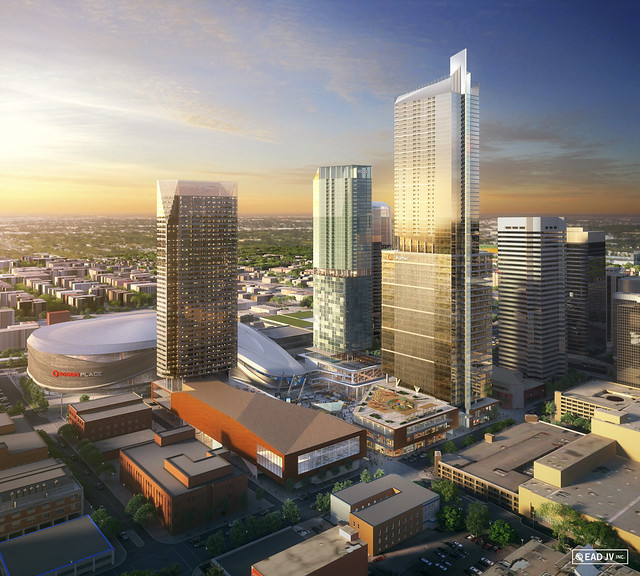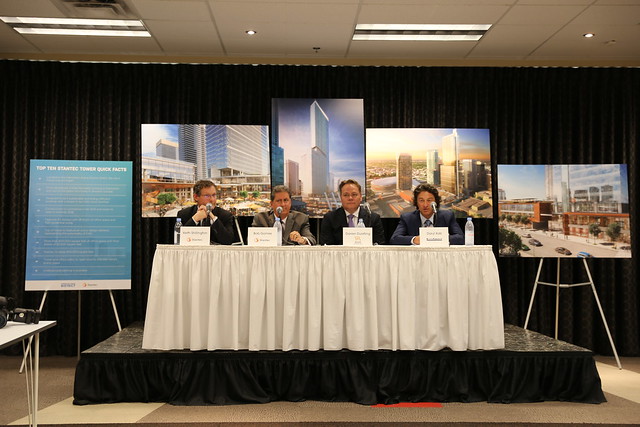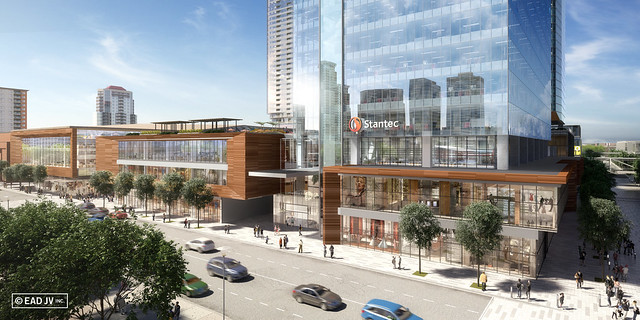The story behind downtown Edmonton’s new Stantec tower isn’t just about the arena, it’s about an Edmonton success story making a bold bet on the future of our city. Stantec is the largest architecture company in Canada, and they build communities all around the world from right here in Edmonton. They’re an important part of both our city’s history and its future.

“People know Stantec, but they don’t know Stantec,” Keith Shillington told me over coffee at Credo on 104 Street, just a few blocks from where the new tower will rise. “This is an opportunity to tell the story.”
From Dr. Stanley to Stantec
Stantec began life in 1954 as Stanley Associates, founded by Dr. Don Stanley. The company grew very successfully until the National Energy Program in 1983 hit the firm hard, forcing major layoffs. But they weathered that storm and rebounded in a big way. By the 1990s, the company’s various assets were brought under the umbrella of Stanley Technology Group, and in 1994 the company went public on the Toronto Stock Exchange. In 1998, Tony Franceshini became President and CEO and he launched the Stantec brand. He also articulated a goal for the company: to become a billion-dollar company by 2008. He retired that year having achieved his goal.
Today the company has about 14,000 staff working in more than 230 locations all around the world. The company is listed on both the TSX and NYSE and boasted revenue of more than $1.8 billion in 2013. And under current President & CEO Bob Gomes, Stantec has a new goal: to be a top 10 global design firm. His message on the website recognizes the firm’s rich history and its bright future:
“We take pride in a long history of being part of the communities we serve. We started in 1954 as a one-person firm founded in Edmonton by Dr. Don Stanley. Today we are a public company with a diverse portfolio of clients across many sectors and geographies, both in North America and internationally.”
You can learn much more about the evolution of Stantec on their website.
The search for a new home
Last year, Stantec began the search for a new home in Edmonton. The company currently has about 1,700 local employees spread across four different offices: Stantec Centre at 10160 112 Street, the Devonian office at 11160 Jasper Avenue, the Scotia Place office at 10060 Jasper Avenue, and the Bell Tower office at 10120 103 Avenue. Leases on all of those spaces come due by 2019, making it the ideal time to start thinking about consolidation.

The requirements Stantec outlined were vague. At least 300,000 square feet of space, good transit and transportation links, and good amenities. The location was not specified, with the company open to either downtown or suburban proposals, a position that led to great alarm among downtown supporters at the thought of losing one of our city’s major employers.
Keith led the team that undertook the search and ultimately selected the tower that was unveiled yesterday. He’s a Senior Vice President at Stantec, and in company parlance, Keith is a Geographic Leader of the Canadian Prairies and Regional Leader of Alberta North. He’s an Edmontonian, and a proud one.
“Imagine the statement it would have made if we had gone to the suburbs,” he said, saying that while the company stayed open to all possibilities throughout the search, their “hearts were downtown.” In all, Stantec looked at 15 proposals for a new space, 9 of which were located in the downtown area. “They really blew us away,” he said, noting the decision was not easy. “It was fun as an Edmontonian to see the possibilities.”
An iconic building?
When Stantec announced that the search for a new space was beginning, Keith spoke to the Journal about the company’s requirements. At the time, he made a surprising comment about the design of the new building:
“Again, it’s going to depend on what comes back and what developers are prepared to do to meet our needs, but to be honest, are we looking for the iconic ‘wow'”? he asked. “That’s actually not Stantec. That’s not our culture.”
He told me the comment caused quite a bit of discussion internally. “Boy did I hear about that from our design folks!” Still, he maintained that being iconic wasn’t the goal. “Iconic was not written into the RFP,” he said. “Height was not as important to us as having the right space for our staff.”
Keith talked a lot about meeting the needs of staff. For three years straight, Stantec has been named one of Alberta’s Top Employers, and it shows. The new building includes enough space not only for the roughly 1,700 current employees, but also includes room for growth. “It shows confidence in our future,” Keith said. They’re not ready to talk about the interiors yet, but there’s no doubt the design will be geared toward ensuring Stantec has a healthy, happy workforce.
Connected to the community
The new building needed to meet the needs of Stantec and its staff of course, but the company also wanted it to have an impact on the community. “It had to have meaning,” Keith told me. “It couldn’t be just another building.”
I asked him to elaborate on that in the context of Stantec’s culture. “Connected,” is the word he used. “Our connection with the community is strongest when we’re downtown.” He pointed to the existing office on 112 Street as an example. “It’s about the street,” he said, noting the company has programmed 112 Street for all sorts of events for staff. They’ve hosted extremely popular food truck gatherings, for instance. That connection to the street is one of the things that attracted Stantec to the arena district. “The plaza allows us to continue that tradition,” he said.

Another interesting aspect of the new tower is the residential component, which will fill the top 33 floors. “It wasn’t originally in the plan,” Keith told me, “but we were open to the possibilities.” It’s another way for Stantec to be connected with the community they’re located in. They’ve done something similar with their new offices in Winnipeg (which features a hotel instead of residential units).
The downtown advantage
Stantec is a major supporter of downtown already, with its existing offices and through its people. For instance, both Keith and Stantec VP Simon O’Byrne are members of the Downtown Vibrancy Task Force. But the company knew a tower provided an opportunity to do more.
Keith said there were many reasons that being downtown made sense for Stantec. “LRT was a big factor,” Keith said, and admitted it was why some of the other downtown proposals were ultimately ruled out. Being located close to multiple LRT connections was just too appealing. “Cycling routes are also very important,” he said.
Many of the firm’s clients are located downtown and many staff already live there. “Over 50% of our staff are under the age of 35,” he said, noting that increasingly they want to live in the middle of the action. He said being downtown was “a big factor” in thinking about retaining and attracting staff. The trend in cities like Toronto has been for companies to move their offices back into the core from the suburbs, specifically to better tap into the large pool of young, highly educated workers that want to live centrally.
Then of course, there’s the arena district. With the new City of Edmonton tower, a rumored hotel, the arena itself, and potentially more announcements on the way, it’s shaping up to be an exciting area for years to come. If we can pay for it, that is. Keith and the team at Stantec knew they could have a major positive impact by building their tower within the boundary of the CRL, which is a key part of the financing for the arena. “It’s another way for us to support downtown,” he said.
A lasting impact on Edmonton
There’s no question the new building will have a visible impact on Edmonton, dramatically altering the skyline for years to come. But Keith wants the building to change more than just the skyline. “I hope we can inspire others to do more,” he said. “We need to seize the opportunities in front of us.”
“We love what’s going on here in Edmonton, and we want to be part of it.”










 Last night the Katz Group hosted an “off the record” meeting downtown to talk about
Last night the Katz Group hosted an “off the record” meeting downtown to talk about 




 #yegarena (so all the tweets, effectively)
#yegarena (so all the tweets, effectively)