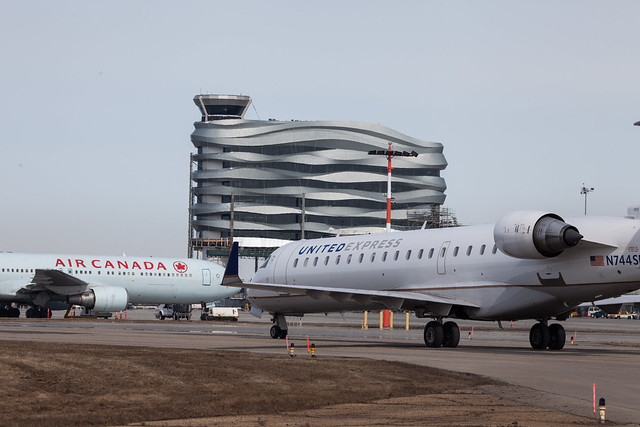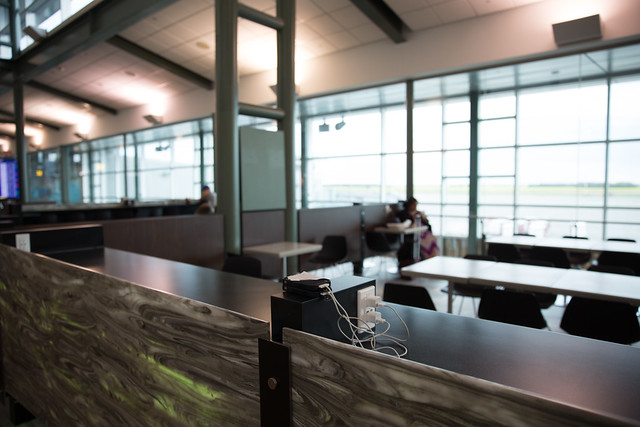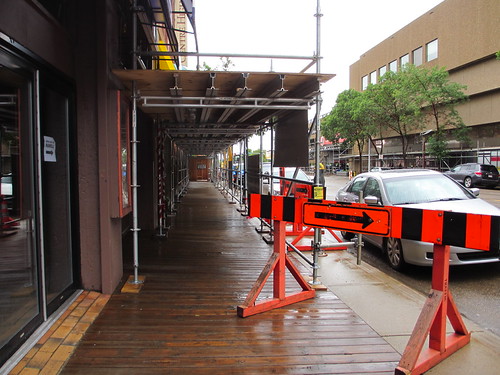This is the second part in a three-part series on Alberta’s CRL.
Armed with a better understanding of Alberta’s CRL legislation, I turned my attention to the three active CRL projects in the province. What are the projects for? Why is a CRL appropriate for them? What can we learn from the projects that will help us when exploring the idea of using a CRL in the future? That’s some of what we’re going to look at in this post.
To quickly recap the process: there is some back-and-forth between the city and the province in establishing a CRL. First, the Lieutenant Governor must approve the regulation, which includes the CRL boundary. Second, City Council must approve the plan & bylaw for the CRL (and these can be done separately). And finally, that plan & bylaw must also be approved by the province. The three projects we’re going to look at are at different stages of that process.
Calgary’s Rivers District
The first specific CRL regulation to be passed in Alberta was for the City of Calgary Rivers District, back in 2006. The Rivers District project was the catalyst for the MGA amendment that made CRLs possible in Alberta.
 City of Calgary Rivers District Community Revitalization Levy Regulation (AR 232/2006)
City of Calgary Rivers District Community Revitalization Levy Regulation (AR 232/2006)
The Rivers District is the furthest along of all the CRLs in Alberta – everything has been approved and the City is well into implementation. It was 2007 when everything was finally approved, so the baseline for tax assessments would have been frozen to the values on December 31, 2007.
It’s worth pointing out that the CRL is just a small part of a much larger project known as The Rivers:
The vision for a revitalized Rivers district is more than a place to live, it is a lively urban destination.
This map shows the area the project covers, and as you can see, it is quite expansive. The idea is to reclaim the waterfront, and to make the area more desirable for development. In addition to infrastructure upgrades, a new riverwalk is in the works (phase 1 is now open actually).
The CRL boundary is large, but it is a small part of the overall project. Here’s what it looks like (KML):
The boundary covers an area of roughly 1.9 square kilometers (478 acres).
One of the big advantages to using a CRL for the Rivers District is that the City of Calgary owned much of the land within the boundary. That’s important because it means the baseline assessment for those assets would be zero, and there’s lots of potential for getting some of that all-important lift.
I spent some time talking with Kathleen Young, Development Manager for The Quarters Downtown at the City of Edmonton, and found out that she actually worked on the Rivers District CRL! Her knowledge and experience on that project was one of the reasons that she came to Edmonton. You know what they say, it’s a small world.
Kathleen pointed out that the CRL boundary for the Rivers District includes some key developments, notably The Bow (here’s a photo of the building I took back in July). When finished, The Bow will become the headquarters for EnCana, and will be the tallest office building in Canada outside Toronto. Groundbreaking for the project took place in June 2007, around the same time that the Rivers District CRL was approved, which means almost all of the incremental value realized through the development of the building will be captured by the CRL.
To work on The Rivers, the City of Calgary created a wholly owned corporation called the Calgary Municipal Land Corporation (CMLC). They have some great information on the various aspects of the project if you’d like to learn more. CMLC was actually awarded a Canadian Urban Institute Brownie Award in 2008 for the CRL:
The Canadian Urban Institute’s annual Brownie Award recognizes leadership, innovation and environmental sustainability in brownfields redevelopment across Canada. CMLC won in the category of "Financing, Risk Management and Partnership" for our work in the creation of the Rivers District Community Revitalization Levy Regulation. A "made in Alberta" version of the U.S. Tax Increment Financing (TIF)— which is a widely used financing mechanism for redevelopment of brownfield sites in the United States—provides a sustainable source of funding to finance the significant infrastructure development required in the Rivers District for a 20-year period.
It sure looks like the Rivers District CRL will be a success!
Belvedere (Fort Road)
The first CRL regulation to be passed for Edmonton was for the Belvedere redevelopment project, commonly known as the Fort Road Redevelopment project. The project has been in the works since at least 2000, and has evolved quite a bit over the last decade. It was very much in the works before CRL legislation came into effect.
 City of Edmonton Belvedere Community Revitalization Levy Regulation (AR 57/2010)
City of Edmonton Belvedere Community Revitalization Levy Regulation (AR 57/2010)
The Belvedere CRL isn’t quite as far along as the Rivers District, but it is nearly there. Kathleen clarified that the borrowing bylaw (14883) has been approved, but the plan bylaw is still in the works. Armed with the $34,250,000 specified in the borrowing bylaw, the City has undertaken much of the infrastructure upgrades planned for the area.
Here’s the CRL boundary for the project (KML):
The boundary covers an area of roughly 1.3 square kilometers (324 acres).
A unique element of the Belvedere CRL is that the City owns almost all of the land within the boundary. As a result, when they sell the land all of the incremental value will be captured by the CRL, making it much less likely that the City would have to fall back on general revenue to cover the debt.
The Belvedere project is an interesting one. It is unlikely that development would have taken place in the area without the City of Edmonton stepping in to try to make the area more attractive and desirable. Through that lens, the use of a CRL makes a lot of sense. If you think back to the two basic assumptions highlighted in part one, the Belvedere CRL certainly passes the first – it’s worth the risk.
As for the second assumption – there’s a sound expectation that development will occur – that one is less certain. Especially given the challenging economy, it could be a while before anything substantial happens. Having said that, the first sale of the Station Pointe lands last year for $5.2 million is hopefully a sign of things to come (that project received $481,000 in federal funding in August). The redevelopment project is still in the early stages, and Rick Daviss at the City of Edmonton confirmed that at least a couple new conditional deals are in place, so there’s movement.
There’s more information on the Station Pointe project here – it won a Brownie Award in 2008.
You can find lots of background and other information on the Fort Road redevelopment project here.
The Quarters
The newest CRL regulation to be passed was for The Quarters Downtown, a redevelopment project here in Edmonton previously known as the Downtown East redevelopment. I wrote about The Quarters a couple weeks ago, and I’d encourage you to look at that post to get an overview of the project.
 City of Edmonton The Quarters Community Revitalization Levy Regulation (AR 173/2010)
City of Edmonton The Quarters Community Revitalization Levy Regulation (AR 173/2010)
As the newest CRL project, The Quarters has the furthest to go before it is ready for implementation. The province has approved the regulation and boundary, and Administration is now working on the plan and bylaw to present to Council. That will happen sometime in 2011, according to Kathleen. Her team wants to make sure they get it right.
Here is the CRL boundary for the project (KML):
The boundary covers an area of roughly 0.93 square kilometers (229 acres).
The Quarters is a large plan that will proceed in phases. Once completed, it is anticipated that the area will accommodate a population of nearly 20,000 people, up from less than 2500 today. The project is made up of five distinct districts, the jewel of which is known as The Armature.
An important part of any CRL plan is the way in which the City will cover the cost of the project if enough development does not occur. The default fallback is always general revenue, but Kathleen said they are looking at additional funding sources as well, such as government grants.
Kathleen told me that among other things, some of the CRL money will be used for streetscape improvements, some will be used for land acquisition to consolidate parcels for resale, and lots would be used to develop The Armature. The goal is to make that part of Edmonton a much more livable area, and the redevelopment focus is on residential assets.
As I have said before, it is an exciting project for our city! You can learn more about The Quarters Downtown here.
The project will be an interesting one to pay attention to if you’re interested in CRLs, because there are still a number of steps in the process to go.
Final Thoughts
If you’ve made it this far, you should now have a better understanding of the three active CRL projects in Alberta. You can draw your own conclusions, but a few things I wanted to highlight include:
- All three boundaries are similarly sized
- Infrastructure upgrades and improvements are a major part of all three projects
- In the Rivers District and Belvedere, and to a lesser extent in The Quarters, an important consideration is the amount of City-owned land
I think it is important to look at what we already have when trying to understand how a CRL could be applied to future projects. In the next part of the series we’ll do just that, using the proposed downtown arena as our future project.
Alberta’s Community Revitalization Levy:
- Introduction
- Rivers District, Belvedere, The Quarters
- Proposed Downtown Edmonton Arena District



























